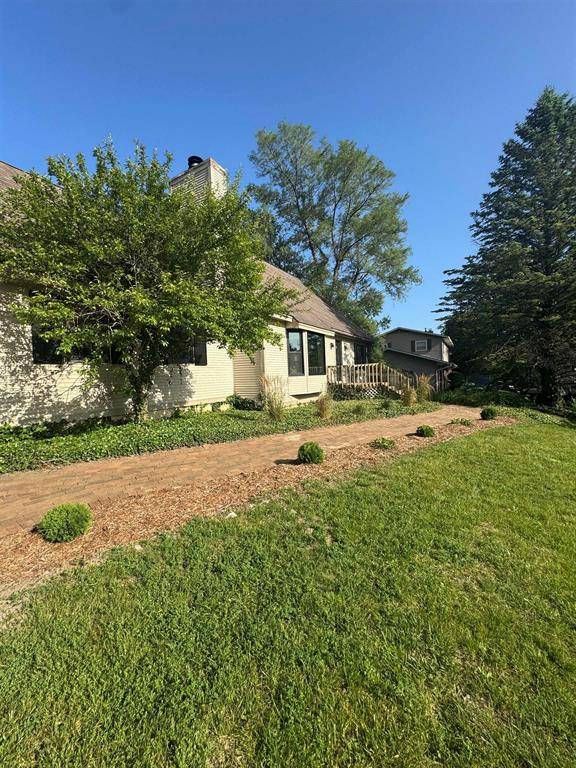726 Highland Park Drive Traverse City, MI 49686
3 Beds
2 Baths
1,556 SqFt
UPDATED:
Key Details
Property Type Single Family Home
Listing Status Active
Purchase Type For Sale
Square Footage 1,556 sqft
Price per Sqft $408
Subdivision Highland Park Condominiums
MLS Listing ID 78080058947
Bedrooms 3
Full Baths 2
HOA Y/N no
Year Built 1986
Lot Size 0.410 Acres
Acres 0.41
Lot Dimensions 100 x 180
Source Aspire North REALTORS®
Property Description
Location
State MI
County Grand Traverse
Area Traverse City
Rooms
Basement Finished
Kitchen Dishwasher, Disposal, Dryer, Freezer, Microwave, Oven, Range/Stove, Refrigerator, Washer
Interior
Heating Forced Air
Cooling Ceiling Fan(s), Central Air
Fireplace yes
Appliance Dishwasher, Disposal, Dryer, Freezer, Microwave, Oven, Range/Stove, Refrigerator, Washer
Heat Source Natural Gas
Exterior
Exterior Feature Fenced
Parking Features Attached
Garage Description 2 Car
Porch Patio, Porch
Garage yes
Building
Lot Description Sprinkler(s)
Foundation Basement
Sewer Shared Septic (Common)
Water Public (Municipal)
Level or Stories 1 1/2 Story
Additional Building Garage
Structure Type Vinyl
Schools
School District Traverse City
Others
Tax ID 285171801600
Ownership Private Owned
Acceptable Financing Cash, Conventional
Listing Terms Cash, Conventional
Financing Cash,Conventional







