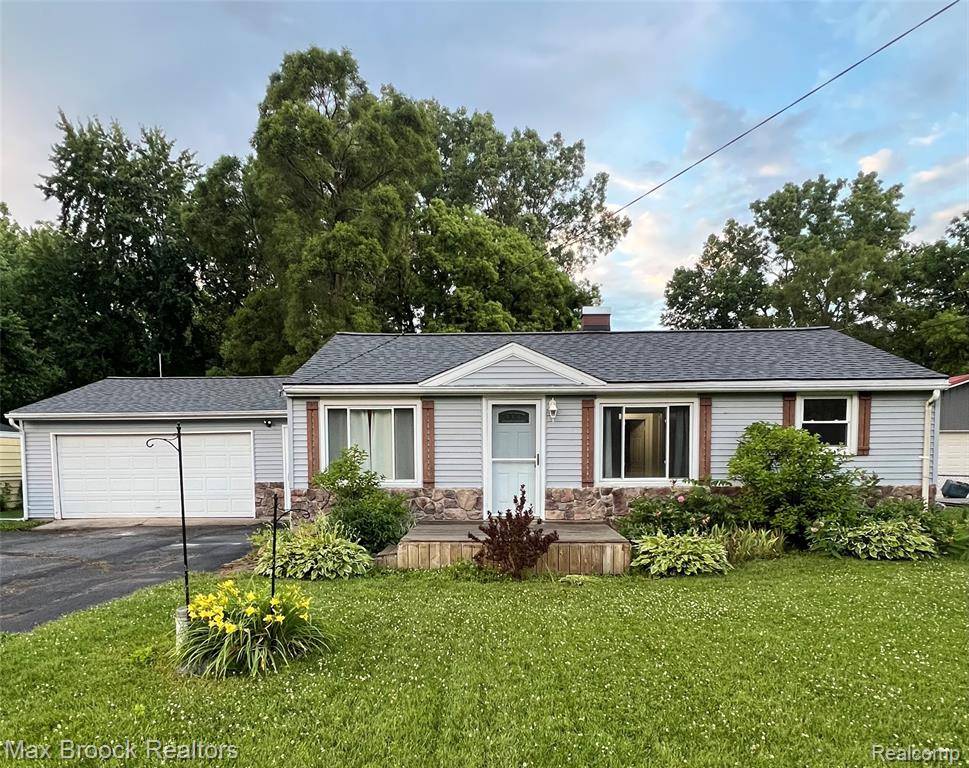6479 Webb Drive Genesee Twp, MI 48506
3 Beds
1 Bath
864 SqFt
UPDATED:
Key Details
Property Type Single Family Home
Sub Type Ranch
Listing Status Active
Purchase Type For Sale
Square Footage 864 sqft
Price per Sqft $202
Subdivision Woodslea Sub 1
MLS Listing ID 20251011557
Style Ranch
Bedrooms 3
Full Baths 1
HOA Y/N no
Year Built 1958
Annual Tax Amount $2,325
Lot Size 0.350 Acres
Acres 0.35
Lot Dimensions 81 x 192
Property Sub-Type Ranch
Source Realcomp II Ltd
Property Description
Location
State MI
County Genesee
Area Genesee Twp
Direction Carpenter Rd. to Vassar Rd. South to Webb Dr.
Rooms
Kitchen Dishwasher, Dryer, Electric Cooktop, Free-Standing Electric Oven, Free-Standing Refrigerator, Microwave, Washer
Interior
Interior Features Jetted Tub, Programmable Thermostat
Hot Water Natural Gas
Heating Forced Air
Cooling Ceiling Fan(s), Central Air
Fireplace no
Appliance Dishwasher, Dryer, Electric Cooktop, Free-Standing Electric Oven, Free-Standing Refrigerator, Microwave, Washer
Heat Source Natural Gas
Exterior
Exterior Feature Chimney Cap(s), Fenced
Parking Features Side Entrance, Direct Access, Electricity, Door Opener, Workshop, Attached
Garage Description 2 Car
Fence Fenced
Roof Type Asphalt
Porch Deck, Patio
Road Frontage Paved
Garage yes
Building
Foundation Crawl
Sewer Public Sewer (Sewer-Sanitary)
Water Well (Existing)
Architectural Style Ranch
Warranty No
Level or Stories 1 Story
Additional Building Shed
Structure Type Stone,Vinyl
Schools
School District Kearsley
Others
Tax ID 1125528004
Ownership Short Sale - No,Private Owned
Acceptable Financing Cash, Conventional, FHA, VA
Rebuilt Year 2020
Listing Terms Cash, Conventional, FHA, VA
Financing Cash,Conventional,FHA,VA







