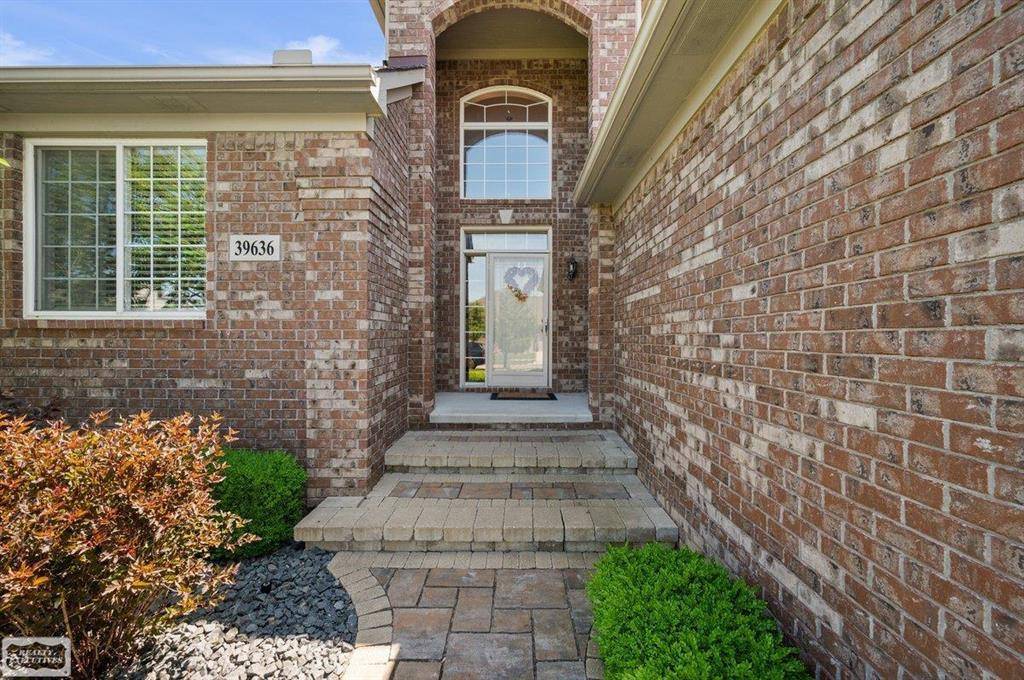39636 Cannon Drive Harrison Twp, MI 48045
5 Beds
3.5 Baths
3,098 SqFt
OPEN HOUSE
Sat Jun 21, 12:00pm - 3:00pm
Sun Jun 22, 12:00pm - 3:00pm
UPDATED:
Key Details
Property Type Single Family Home
Sub Type Colonial,Split Level
Listing Status Coming Soon
Purchase Type For Sale
Square Footage 3,098 sqft
Price per Sqft $201
Subdivision Brigantine Estates
MLS Listing ID 58050178708
Style Colonial,Split Level
Bedrooms 5
Full Baths 3
Half Baths 1
Construction Status Site Condo
HOA Fees $600/ann
HOA Y/N yes
Year Built 2014
Annual Tax Amount $6,664
Lot Size 0.270 Acres
Acres 0.27
Lot Dimensions 90 x 130
Property Sub-Type Colonial,Split Level
Source MiRealSource
Property Description
Location
State MI
County Macomb
Area Harrison Twp
Rooms
Basement Finished, Partially Finished
Kitchen Dishwasher, Disposal, Dryer, Microwave, Oven, Range/Stove, Refrigerator, Washer
Interior
Interior Features Other, Humidifier, Jetted Tub
Hot Water Natural Gas
Heating Forced Air
Cooling Central Air
Fireplaces Type Gas
Fireplace yes
Appliance Dishwasher, Disposal, Dryer, Microwave, Oven, Range/Stove, Refrigerator, Washer
Heat Source Natural Gas
Exterior
Exterior Feature Spa/Hot-tub, Fenced
Parking Features Attached
Garage Description 3 Car
Porch Patio
Road Frontage Paved
Garage yes
Building
Foundation Basement
Sewer Public Sewer (Sewer-Sanitary)
Water Public (Municipal)
Architectural Style Colonial, Split Level
Level or Stories 1 1/2 Story
Additional Building Garage
Structure Type Brick,Vinyl
Construction Status Site Condo
Schools
School District Lanse Creuse
Others
Tax ID 171218404097
Ownership Short Sale - No,Private Owned
Acceptable Financing Cash, Conventional, FHA, VA
Listing Terms Cash, Conventional, FHA, VA
Financing Cash,Conventional,FHA,VA







