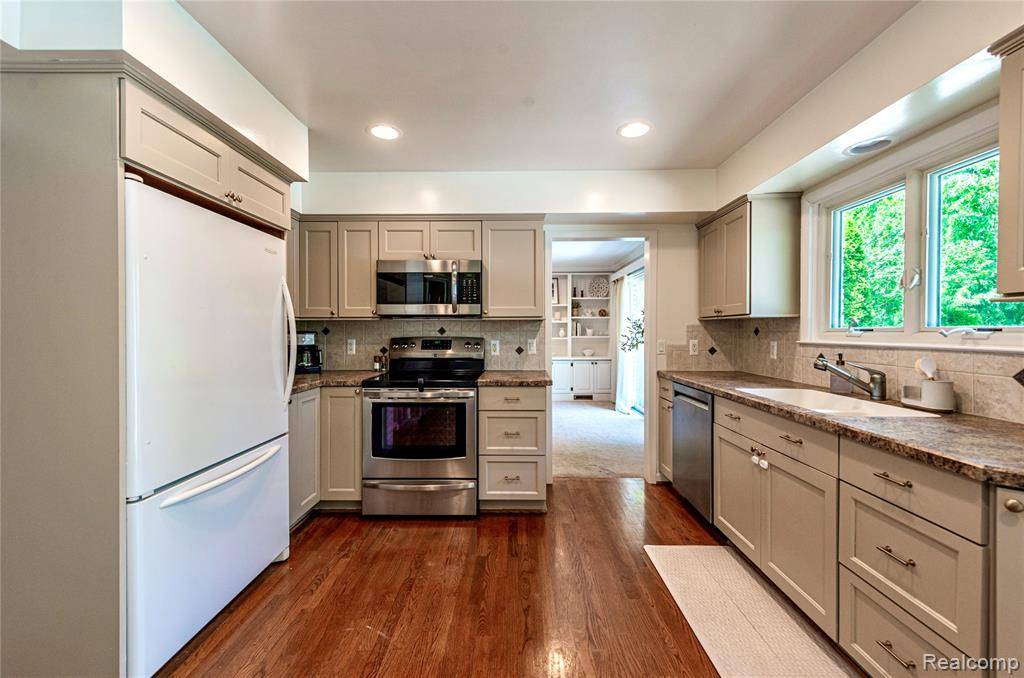4162 Arlington Drive Royal Oak, MI 48073
4 Beds
2.5 Baths
2,230 SqFt
OPEN HOUSE
Sat Jun 14, 2:00pm - 4:00pm
Sun Jun 15, 1:00pm - 3:00pm
UPDATED:
Key Details
Property Type Single Family Home
Sub Type Cape Cod
Listing Status Active
Purchase Type For Sale
Square Footage 2,230 sqft
Price per Sqft $287
Subdivision Beverly Hills
MLS Listing ID 20251005327
Style Cape Cod
Bedrooms 4
Full Baths 2
Half Baths 1
HOA Fees $25
HOA Y/N yes
Year Built 1969
Annual Tax Amount $8,090
Lot Size 6,969 Sqft
Acres 0.16
Lot Dimensions 53X135
Property Sub-Type Cape Cod
Source Realcomp II Ltd
Property Description
Location
State MI
County Oakland
Area Royal Oak
Direction From West off Woodward take Grandville to Arlington
Rooms
Basement Partially Finished
Kitchen Built-In Electric Oven, Built-In Refrigerator, Dishwasher, Disposal, Dryer, Microwave, Washer
Interior
Interior Features Smoke Alarm, Carbon Monoxide Alarm(s), Circuit Breakers, Entrance Foyer, High Spd Internet Avail, Programmable Thermostat
Hot Water Natural Gas
Heating Forced Air
Cooling Ceiling Fan(s), Central Air
Fireplaces Type Gas
Fireplace yes
Appliance Built-In Electric Oven, Built-In Refrigerator, Dishwasher, Disposal, Dryer, Microwave, Washer
Heat Source Natural Gas
Laundry 1
Exterior
Exterior Feature Awning/Overhang(s), Chimney Cap(s), Fenced
Parking Features Door Opener, Detached, Driveway, Garage Faces Front
Garage Description 2.5 Car
Fence Back Yard, Fenced, Fence Allowed
Roof Type Asphalt
Porch Porch - Covered, Patio, Porch, Patio - Covered, Covered
Road Frontage Paved, Pub. Sidewalk
Garage yes
Building
Foundation Basement
Sewer Public Sewer (Sewer-Sanitary)
Water Public (Municipal)
Architectural Style Cape Cod
Warranty No
Level or Stories 2 Story
Structure Type Aluminum,Brick
Schools
School District Royal Oak
Others
Pets Allowed Yes
Tax ID 2506178005
Ownership Short Sale - No,Private Owned
Acceptable Financing Cash, Conventional, FHA, VA
Rebuilt Year 2021
Listing Terms Cash, Conventional, FHA, VA
Financing Cash,Conventional,FHA,VA







