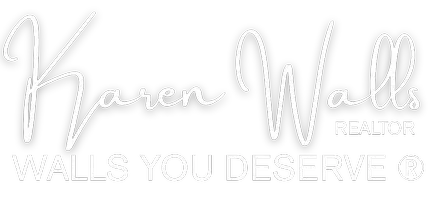44130 Kendyl Drive Sterling Heights, MI 48314
2 Beds
2 Baths
1,500 SqFt
UPDATED:
Key Details
Property Type Condo
Sub Type Ranch
Listing Status Active
Purchase Type For Sale
Square Footage 1,500 sqft
Price per Sqft $200
Subdivision The Arbors
MLS Listing ID 58050171607
Style Ranch
Bedrooms 2
Full Baths 2
HOA Fees $300/mo
HOA Y/N yes
Originating Board MiRealSource
Year Built 1998
Annual Tax Amount $2,810
Lot Size 27.160 Acres
Acres 27.16
Property Sub-Type Ranch
Property Description
Location
State MI
County Macomb
Area Sterling Heights
Rooms
Basement Unfinished
Kitchen Dryer, Oven, Range/Stove, Refrigerator, Washer
Interior
Interior Features Other
Hot Water Natural Gas
Heating Forced Air
Cooling Central Air
Fireplaces Type Gas
Fireplace yes
Appliance Dryer, Oven, Range/Stove, Refrigerator, Washer
Heat Source Natural Gas
Exterior
Parking Features Attached
Garage Description 2 Car
Porch Deck
Road Frontage Paved
Garage yes
Building
Foundation Basement
Sewer Public Sewer (Sewer-Sanitary)
Water Public (Municipal)
Architectural Style Ranch
Level or Stories 1 Story
Additional Building Garage
Structure Type Brick
Schools
School District Utica
Others
Pets Allowed Number Limit, Size Limit
Tax ID 101005151074
Ownership Short Sale - No,Private Owned
Acceptable Financing Cash, Conventional
Listing Terms Cash, Conventional
Financing Cash,Conventional







